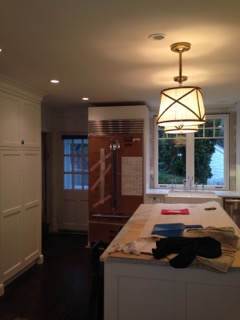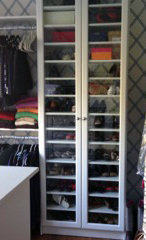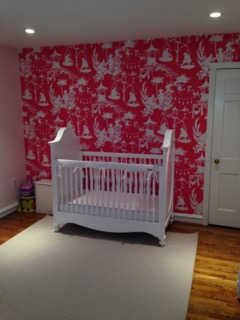We are so flattered to see our Queen Village project gracing the cover of the Philadelphia Design Guide! Check out Philadelphia Magazine’s profile of the project here. The complete tour of the home is available on our website, too!
We are so flattered to see our Queen Village project gracing the cover of the Philadelphia Design Guide! Check out Philadelphia Magazine’s profile of the project here. The complete tour of the home is available on our website, too!
I am happy to report that Philadelphia Magazine is featuring one of my latest projects in this month’s issue. Check out the complete home tour here. I have come to think of this home as the “archetypical” Philadelphia row home, only reimagined and reinvigorated to accommodate the needs and lifestyle of a young center city family.
When I completed this Queen Village project earlier this year I knew it would be relevant and interesting to many urban dwellers who love the character and charm of an older home but have difficulty figuring out how to make living in one feasible.
Philadelphia is a city blessed with a multitude of historic architectural buildings and many of its streets are lined with vertical, long, attached houses commonly referred to here as “row homes.” Many of these houses, some built as far back as the 17 and 18 hundreds, are known for their majestic exteriors, tall ceilings, and ornate moldings. They are also known for being pretty impractical for 21st century living.
Maneuvering strollers and bicycles in and out of their front doors can resemble a Cirque du Soleil act. Kitchens can be cramped and closed off from the other rooms, making daily family life a struggle. Try cooking dinner, monitoring homework, and making sure a younger child, who is out of view, isn’t getting into some kind of trouble in a neighboring room. And forget about storage space. Rare is the row home that has a foyer closet for all of our boots, gloves, coats and hats, let alone enough bedroom closets to fit much more than a half a season worth of clothes.
Last year I was approached by a young couple with twin toddler girls who were committed to staying in the city but needed to make their recently purchased home work for them. I set out to rethink the space entirely, make smart decisions that didn’t break the bank, and devise proactive solutions that would allow them to stay in the house for many years.
It was clear from the beginning that the kitchen and powder room needed an overhaul and that we all wanted to create more of an open living floor plan on the first floor. We also decided to open up the entire back of the house with floor to ceiling windows, add a separate entry room with ample built in storage, rework the floor plan on the second floor to make space for a home office plus a full bath, laundry room, and three (yes three!) bedrooms, and shrink the footprint of the over-sized, poorly laid out master bedroom to accommodate a large dressing room and an expanded master bathroom. We also added wood paneling to the living room, foyer, and staircase to help better define and enhance those spaces.
Once we sorted out these architectural and structural changes, the furnishing of the house came together relatively easily. We had already conceived the spaces with specific furniture and needs in mind. It’s always preferable to do that whenever possible. I find spaces are significantly more successful when they are planned as a whole rather than piecemeal. We also added some fun wallpaper in a few key spots, kept materials like tile and countertops simple and fun, and splurged in a few places like the custom cabinetry, millwork, and window treatments.
Our clients have been enjoying their new home and even welcomed a third child over the summer – thus putting this reimagined row home immediately to the test!
For the final post of our “Work In Progress” series, which provides a look at the design process behind our work on a young family’s new home, I’m happy to share candid shots a few days into the final installations. Finishing touches on the kitchen were being added, built-ins were getting their final tweaks, paint was drying, wallpaper was going up, and some of the key furniture was placed in the rooms.
The kitchen is more modern, but still rooted in traditional references like shaker style cabinet doors, carrara marle countertop, and bridge sink faucet. This kitchen is lighter, brighter, and significantly more family and entertaining friendly than it’s original iteration.
We enlarged a window not only to bring in tons of natural light, but also to give our client a lovely view into their backyard, pool, and pool house – a great vista from which to watch kids playing and friends lounging while prepping meals.


We created a breakfast area with a custom built-in bench for the family to gather for everyday meals. Custom valances top off the look.
Whenever possible we like to incorporate client’s existing furniture into their new spaces – here we used an antique farm table our client inherited and paired it with blue French metal chairs.

The living room combines fun fabrics from Lulu DK and Serena and Lily with a more classic, traditional Chesterfield sofa from Lee Industries. The wing chairs are vintage, but spruced up with new fabric and fresh paint. We also re-worked the vintage cane chairs that sit opposite the sofa. A vintage lucite table, animal skin rug, vintage green side tables, and a large, simple sisal area rug round out the key elements in this room. All it needs now is a little art, a few accessories and window treatments and they’ll be ready for their first cocktail party.

In the dining room, we added a really fun navy and white bamboo wallpaper, a simple window valance and chippendale style white chairs from Jonathan Adler. The table is from our client’s collection. A new chandelier and some other finishings touches will complete the room.
Here’s a closer look at the wallpaper we discussed in our second post about selecting color, furniture, and furnishings. We used custom colored paper from Galbraith and Paul in a newly created mudroom (formerly a long, narrow “closet” off the kitchen).
The powder room’s swanky sconces and splatter paint wallpaper await a mirror to finish off that room.
Here’s the master bedroom coming together. We paired D. Porthault linens with a headboard from Pottery Barn, vintage creme colored nightstands, and bench that already was part of our client’s collection. We also had a custom skirted dressing table made for this same room.
The master closet includes custom built-ins to maximize the space. You’ll see that we echoed the blue and white pattern seen throughout the house with wallpaper by Thibaut.


In the guest room we papered the walls and ceiling with a beautiful chinoiserie print by Osborne & Little. This could be my favorite space yet. The paper really highlights all of this room’s slopped ceilings and architectural details.
The nursery includes a similarly patterned wallpaper from Thibaut in a beautiful pink and white color. We topped off the look with pink paint on the other walls and custom window treatments in a white fabric with pink trim.

After months of meticulous planning, this home is really coming together! I hope you enjoyed getting a sneak peek of the process we go through when designing and renovating a home.
If you’re just tuning in, please check out the posts on construction and woodwork and color and furniture selection.
We’re in Lonny! I am so honored and thrilled that Lonny is featuring one of my recent projects. I call it “The Royal Tenenbaums Meet Snappy Main Line Victorian” because I wanted this project to feel a little quirky, but still elegant and chic. See for yourself here.
This project is a great example of making the most out of what you are given. I’ve collaborated with the homeowners on several projects, but when they asked me to design their new house – an historic Victorian, quite frankly I was skeptical. This seemed like a major departure from their personal style and, admittedly, a step outside of my comfort zone. But I soon came to enjoy this project and recognize it as an opportunity to reinvent and reimagine the Victorian aesthetic.
I think historic Victorian homes by nature have a nuanced, somewhat idiosyncratic quality. Trying to bring too much structure and order would have proved an uphill battle. Recognizing and working with the architectural details and story of a home is so important to getting good results. Some things you just cannot fight, so why try?
In this case, I fully embraced all of those asymmetrical and oddly shaped rooms. I played up their uniqueness and treated them as assets. As a result I think this home feels reverential to its traditional, period interior architecture. That being said, I didn’t get bogged down in adhering to a style and dictate from the distant past. Every piece I chose has relevance and does not feel out of place in the 21st century. And, most importantly, the choices felt right for this client and their lifestyle.
Check out Mona’s interview, Understanding the Interior Design Process on Pennsylvania Homes, one of the top sites for Pennsylvania homes for sale, including Downingtown, PA real estate. Pennsylvania Homes also services Connecticut homes for sale and North Carolina homes for sale.
We’re very excited to partner with Lauren Boggi and the team at Lithe to share tips on how to “work-out” your home. Check outMona’s advice on Lithe’s FitHipHealthy blog on how to upgrade your home without breaking the bank.
Mona recently chatted with CBS Philly to share her top five tips for shopping for home decor on a budget.
Check out Mona’s advice here!
IF YOU HAD THE CHANCE TO DESIGN A KITCHEN FROM SCRATCH, how long would your wish list be?
When this family of five hired interior designer Mona Ross Berman to help build their summer home, their list was surprisingly short: the kitchen needed to withstand plenty of entertaining and uphold the house’s chic take on the ‘60s surfer aesthetic. Essentially, “form had to meet function—the goal of every kitchen,” Berman says.